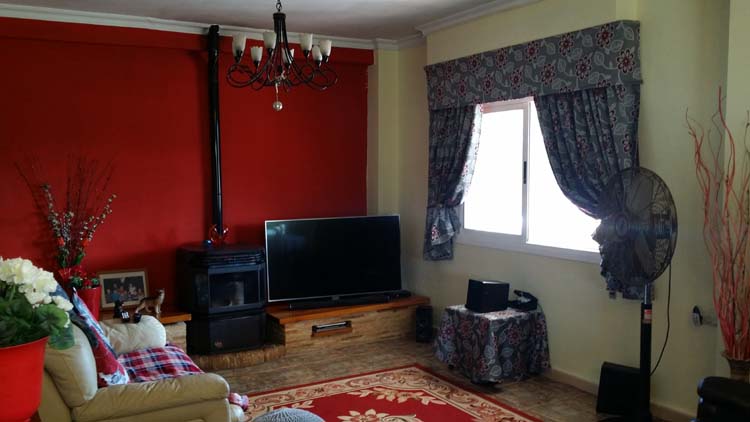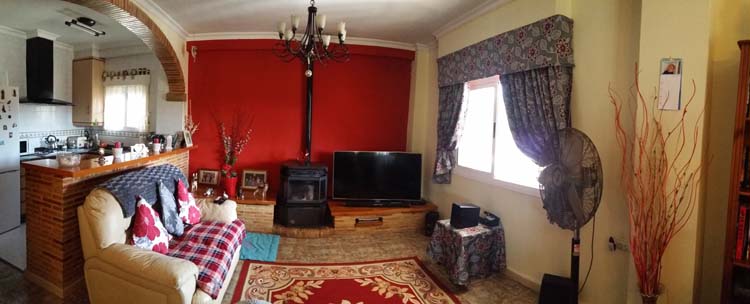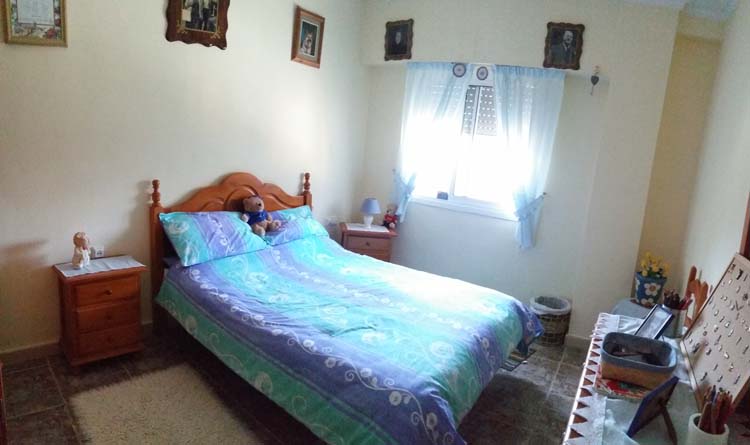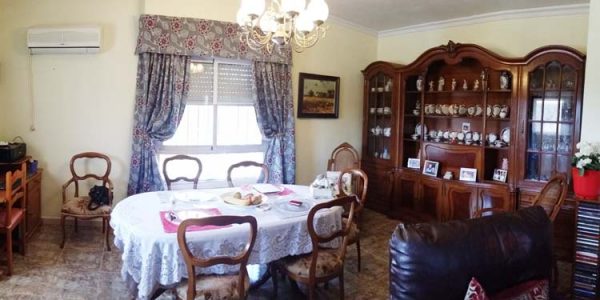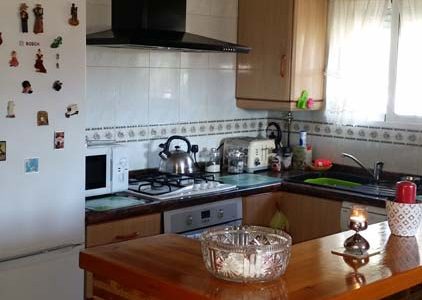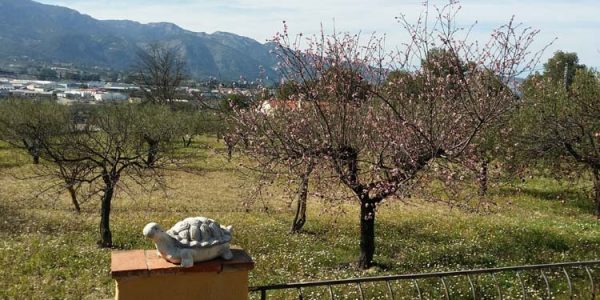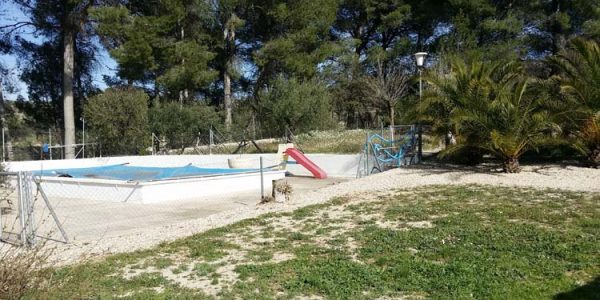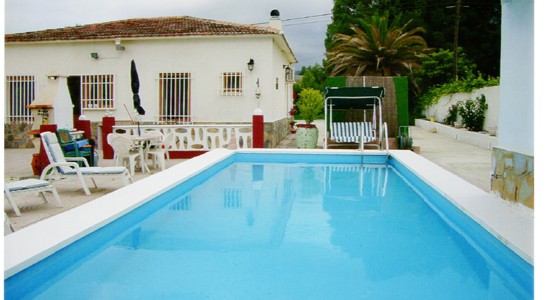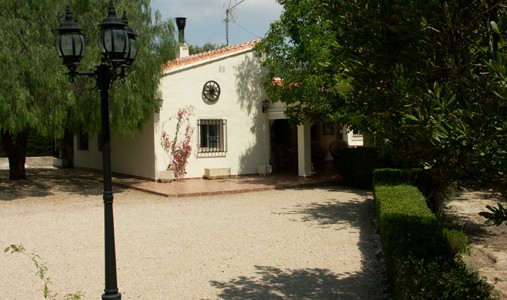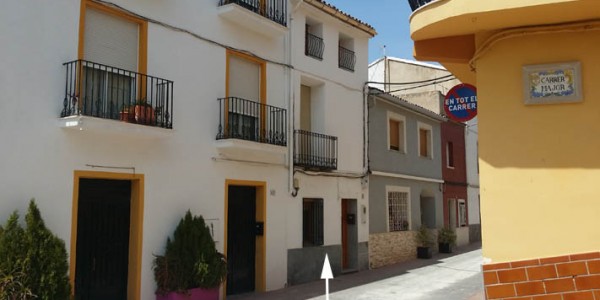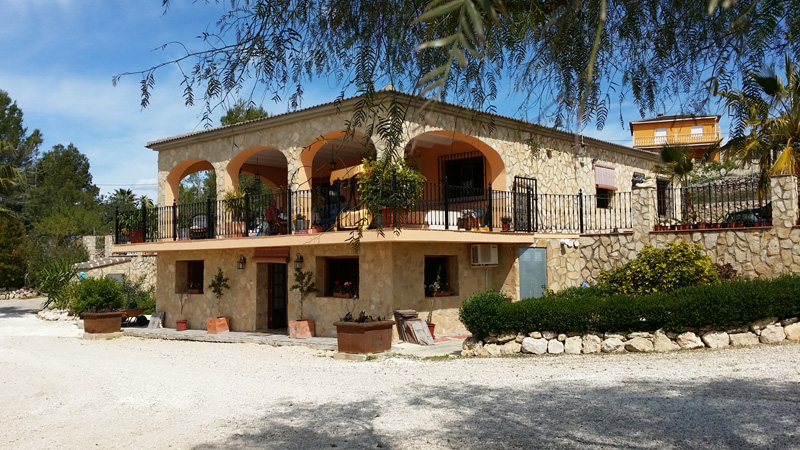MUST BE SOLD – COCENTAINA 195,000 EUROS 3 BEDROOM VILLA
WITH PICTURESQUE APPROACH & BEAUTIFUL VIEWS.
* Detached 3 bedroom villa with en-suite walk-in shower room * Separate bathroom with large corner bath and corner shower unit * Open plan Lounge (with large Pellet Burner Fire), Diner, Kitchen* Mains water and electricity * New ‘soak-away septic tank * 8,000 square meter plot with olive grove * Filtered swimming pool * Large dog kennel with fully enclosed run* Well stocked & well kept (Koi) fish pond * Good sized (former garage) storage room and useful fully tiled shower-room and W.C., for the pool area *
Cocentaina is a town (population 2009 11,467) located in the comarca of Comtat, in the province of Alicante, Spain. The village is located between the mountainous Serra de Mariola national park and the Serpis river. Cocentaina is ideally situated for both road and mountain biking. Many of the roads are used for training by professional teams (Astana have been seen regularly), and several roads have been used by the Vuelta a España. Concentaina has everything you will need for comfortable day to day living.
Valencia Airport : approximately 1.15 minutes
Alicante Airport: approximately 40 minutes
The final approach up to this lovely home is via an enjoyable picturesque made-up road which we are sure you will never tire of. The well kept home which itself is located a short drive from the town and also has an enviable situation offering stunning mountain views.
A well kept home entered via a printed concrete driveway through a single electric gate offers a lovely open plan dining area, lounge with economical, easy to run and clean pellet burning fire. A pretty archway separates the well fitted kitchen area. There is a large pantry cupboard and also a former W.C room which is now used as further internal storage but which could easily be reinstated if required. Three good sized light and airy bedrooms the master of which has an en-suite dressing room and a large walk in shower with W.C. There is also a large bathroom with corner bath and separate corner shower unit and W.C. There is a mixture of double and single glazed UPVC windows most of which provide lovely views. This property must be sold and so therefore early viewing is highly recommended.
Main Accommodation:
The entrance door is approached via four steps onto a large covered sun terrace, which has a tiled floor, and ceiling fan to one end. There are tiled floors throughout and coving to most rooms.
Half-glazed white UPVC Door and another ornate wrought iron door to:
Open Plan Diner/lounge/kitchen:
Dining area: 3.2m x 5.1m
Window overlooking the Olive grove and far reaching mountain views beyond.
Lounge area: 3.9m x3.5m
Large built in brick fire place with ‘Egoforest’ pellet burning fire.
Wall mounted ‘Firstline’ air conditioning unit. Attractive archway separates the kitchen.
Window overlooking the sun-terrace, pretty front garden and driveway.
Hallway to:
Kitchen area: 1.5m x 2.5m.
Fully tiled. Range of light wood effect floor units with granite worktops. Single sink. Space for dishwasher. ‘Balay’ 4 ring gas hob with ‘Teka’ extractor hood over. ‘Net compatible’ electric oven under. Matching single wall unit housing the ‘Junkers’ boiler which provides hot water to the kitchen. Window overlooking side aspect and pool.
Hallway: Large larder cupboard.
Single store room (previously a W.C.) ‘Fagor Compact’ boiler which supplies water to the main bathroom.
Main Bathroom: 2.5m x 2.2m.
Part tiled. Inset spot lights. Classic white suite of large corner bath with inset seat. Corner shower unit with overhead, hand held and body jet options. Close coupled W.C., vanity sink unit with marble top and inset sink with cupboards and drawers under. Mirror and lights over.
Bedroom 3: 2.3m x 3.5m.
Ceiling fan. Window overlooking the pool area.
Master bedroom: 3.1m x 3.7m.
Ceiling fan. Wall mounted ‘Firstline’ air conditioning unit. Window overlooking Olive Grove and mountains. Door to:
Dressing Room: 2.6m x 1.6m.
Small ventilation window. Inset spotlights. Door to:
En-suite shower room: Part tiled. Classic white pedestal hand wash basin, close coupled W.C., large walk-in shower. Small ventilation window. Inset spotlights.
Bedroom 2: 3.7m x 2.8m.
Window overlooking the Olive Grove and mountain views.
OUTSIDE:
Electric entrance gate leads on to the printed concrete driveway with plenty of parking for at least 6 cars. Well kept gardens with Olive Grove, palms, pear trees, almond trees, Kakis, Nispero, Jasmin, Lavendar, Roses, Daisies and Olyanders to name a few. There is a well kept and stocked ‘Koi’ fish pond. To the side of the house you will find the good sized filtered swimming pool which has a cover and also a net to keep out leaves. *We are informed by the current owners that permission has been granted for three large pine trees situated a short distance from the pool to be cut down.
Behind the house you will find a good sized purpose built dog kennel and sizeable fully enclosed run. There is also a wall mounted cupboard which houses a ‘Forcali’ gas boiler which supplies hot water to the en-suite shower. The former garage now arranged as main room: 2m x 6.3m has been made in to a large store room which currently houses the washing machine and tumble dryer. There are two smaller separate storage areas and door to outside. Door to:
Pool shower room: 3.6m x 1.53m.
Fully tiled. Classic white suite of corner shower unit, close coupled W.C., pedestal hand wash basin. Ventilation window.



